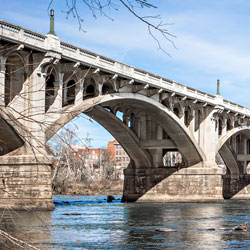Keeping consultants and in-house engineers up to date on changes in design policy.
All new bridge designs shall comply with the requirements of the SCDOT Bridge Design Manual. Bridge Design Memorandums dated 2006 and later supplement or revise the requirements of the Manual. Bridge Design Memorandums dated prior to 2006 do not apply to projects being designed using the criteria of the Manual.
Bridge Design Memos are published by the Preconstruction Support section of SCDOT. The information they provide keeps consultants and in-house engineers up to date on changes in design policy. Select the desired year on the right for the memo you wish to view. If you are not sure of the year the memo was published, click the "View All" link for a list of all memos.
You can also download the Design Memos in *.pdf files. One file contains All Design Memos prior to 2006 and the other file contains All Design Memos 2006 and Later. (The pdfs are large and are recommended for fast connections only.)
Use of the Design Memos is governed by this Disclaimer.
